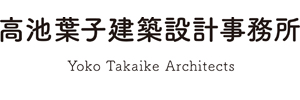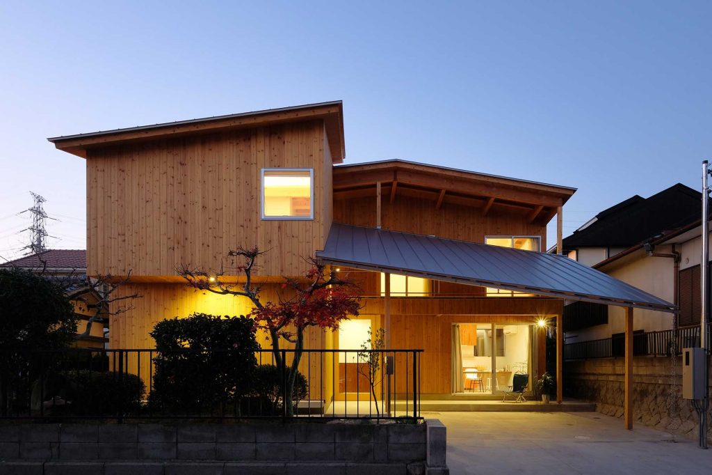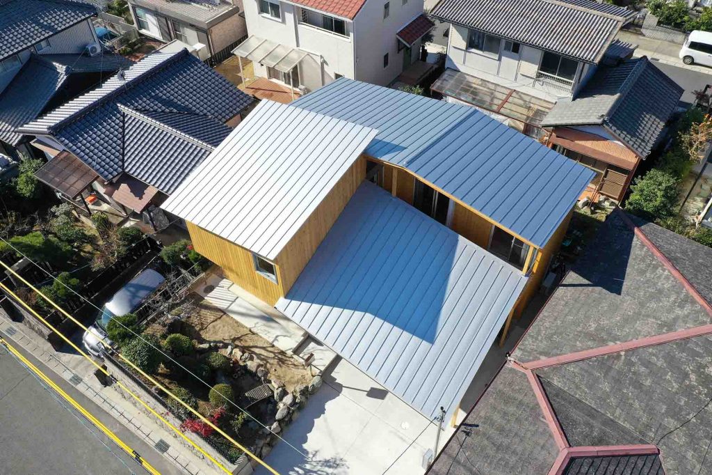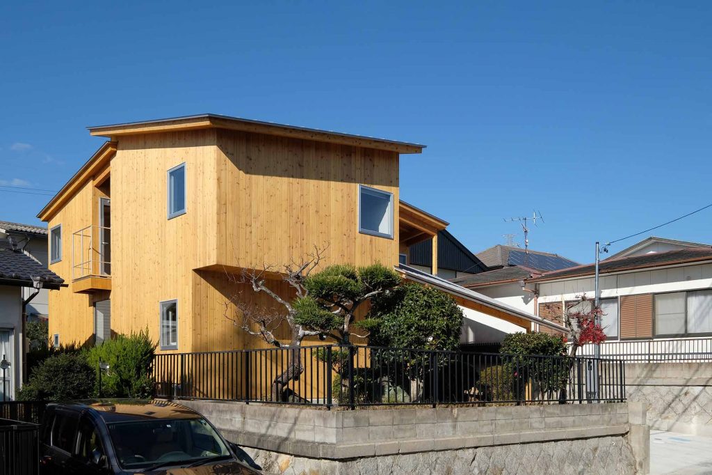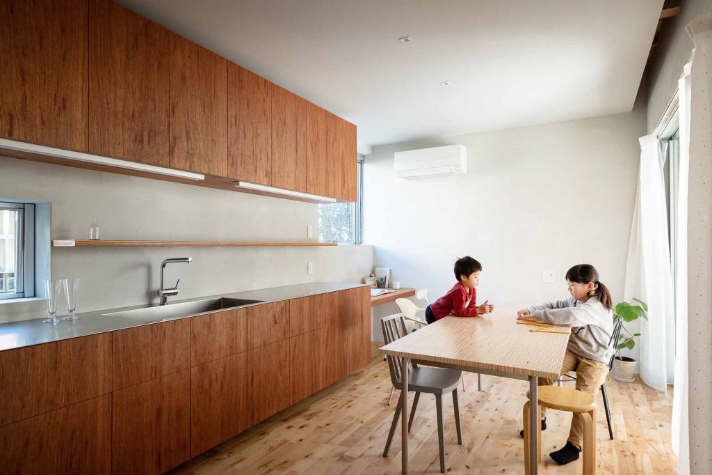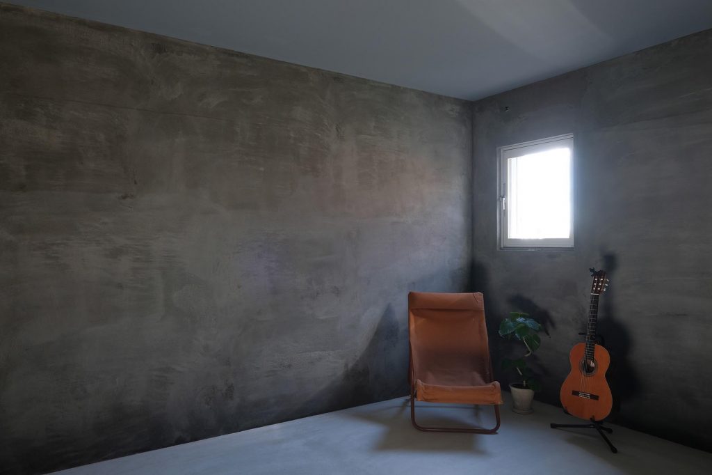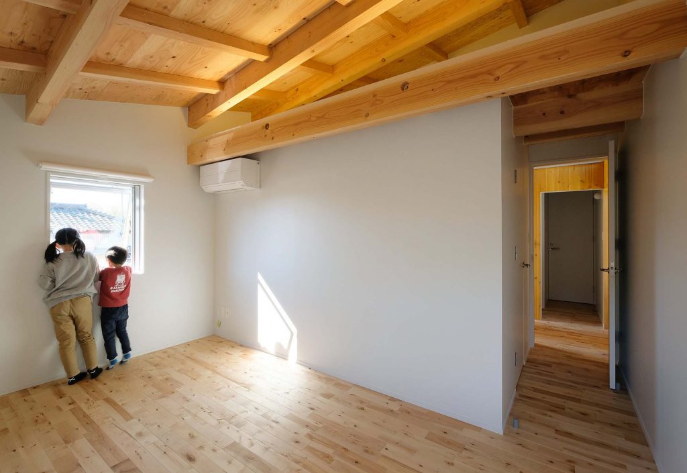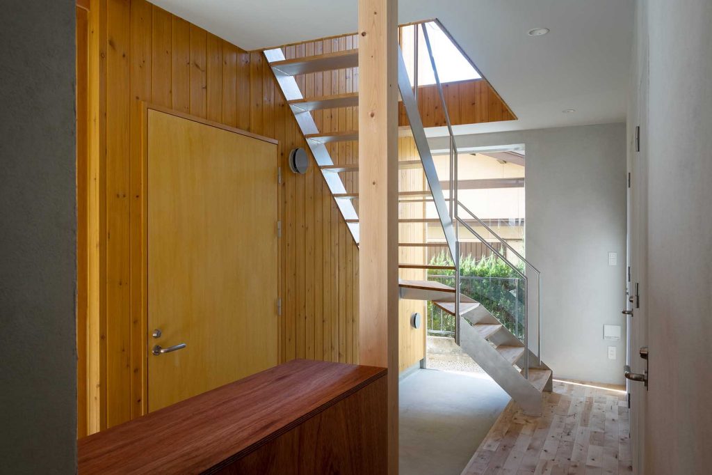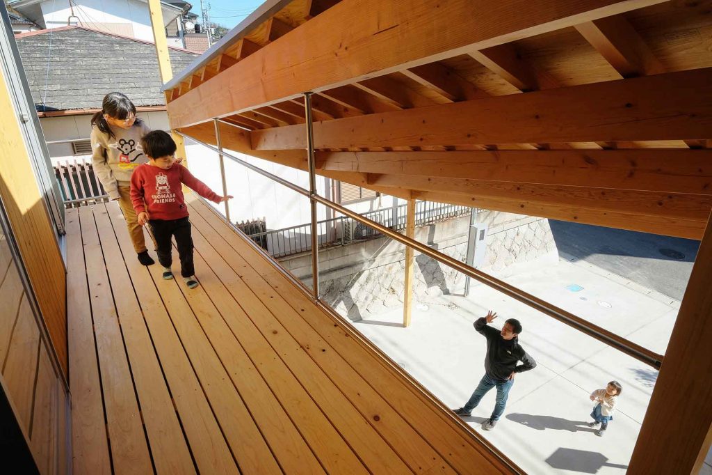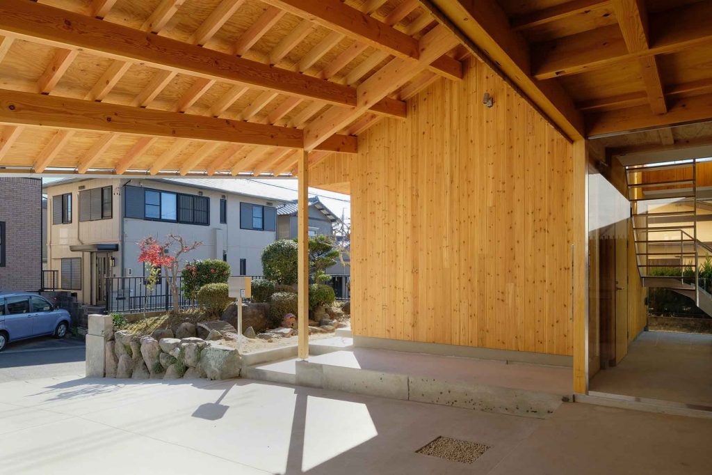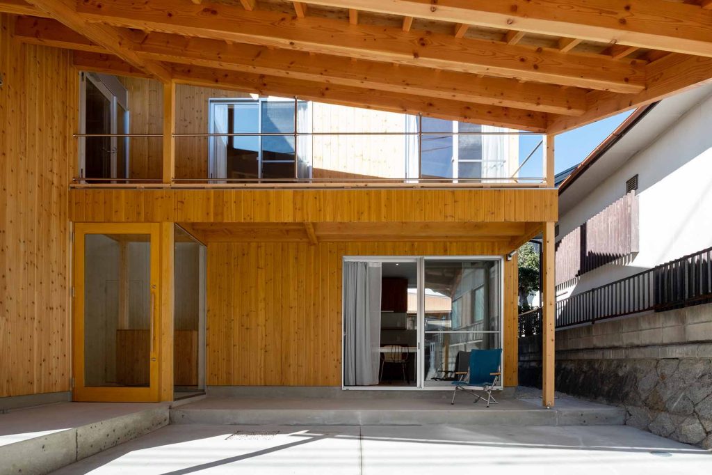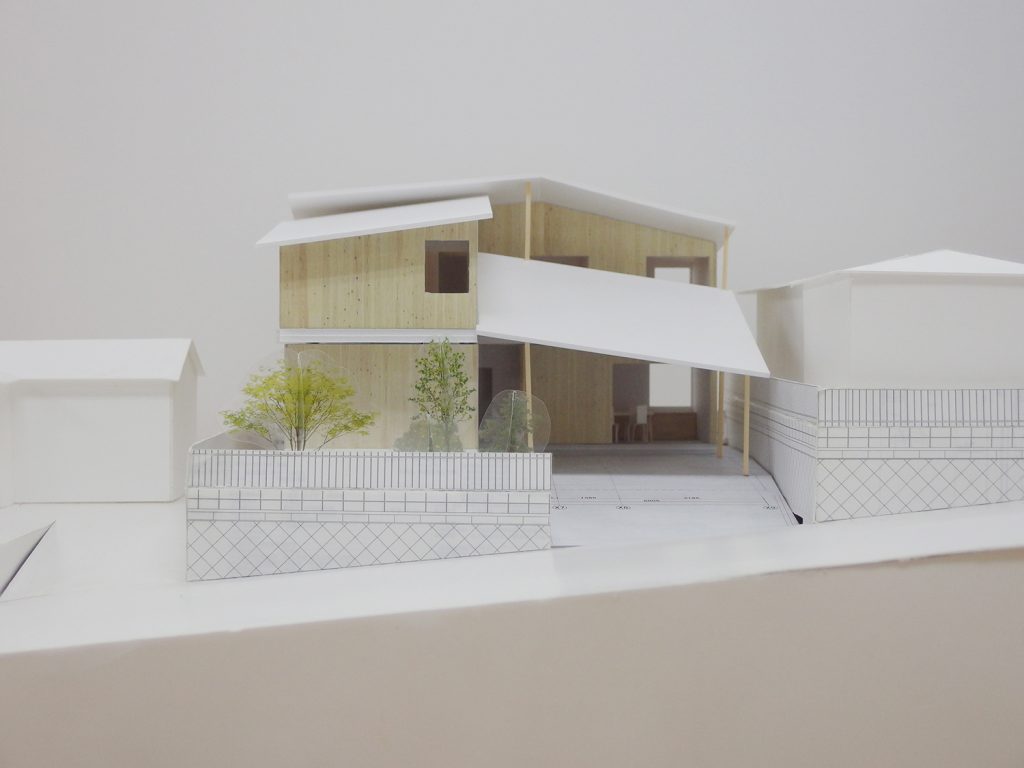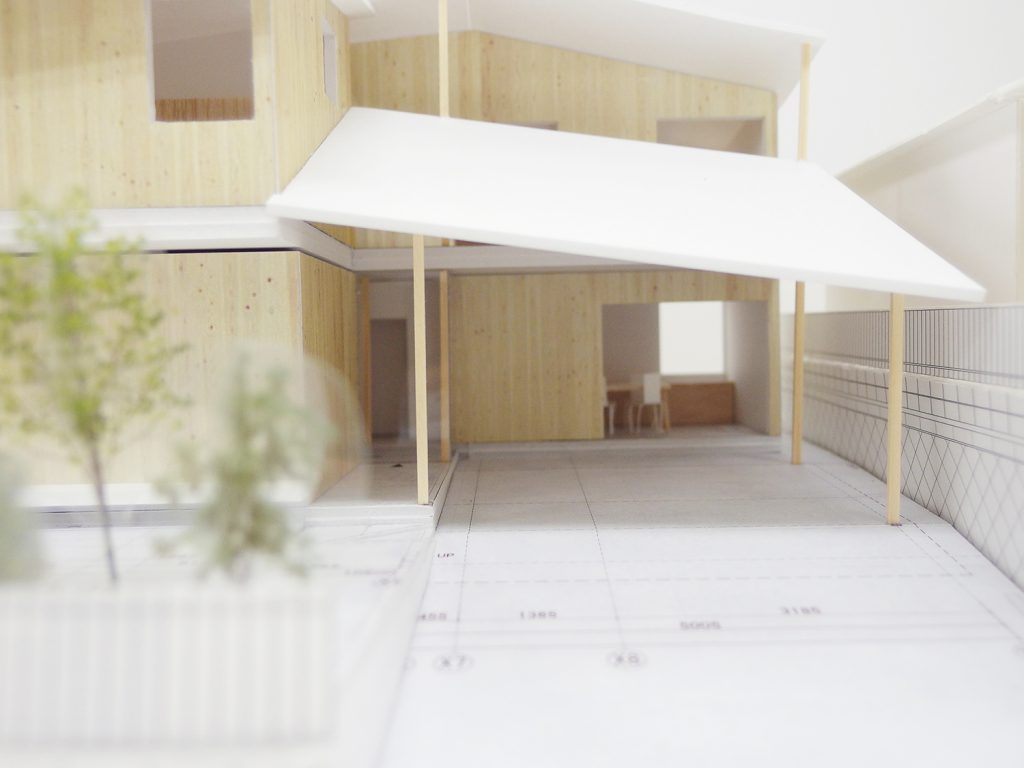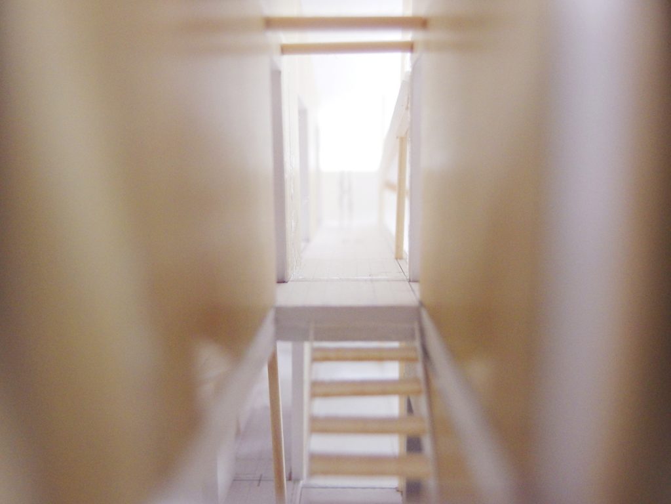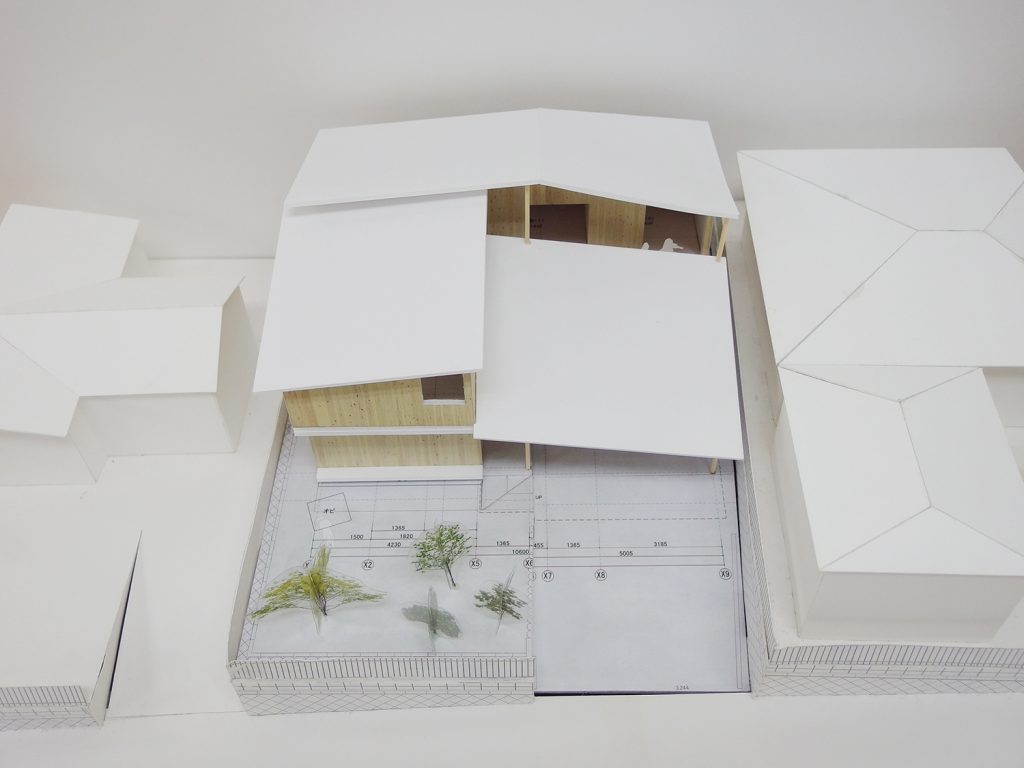House in Toyota City
Building Use: House for home
Construction period: from May 2019 to Nov. 2019
Stories of building: 2 stories on the ground
Main structure: Wooden building
Building Area: 96.46㎡
Floor Area: 123.42㎡
Construction site: Toyota City, Aichi Prefecture
This house for a couple and two elementary school children is located in Toyota City.
The features of this house are “Kura”, hallways in and out and 4 big roofs.
The husband has hobbies of movie watching and music, and he wants his room without windows being enjoy the acoustic space.
I named his room “Kura”with a small window and painted with a dark plaster wall for quaint atmosphere,so that he fully enjoy watching movies.
“ Kura Room”is independent from other rooms, so people can access through hallway.
During the design making, what I enjoyed most was the conversation with two children. I was impresses by the sharpness of sensitivity of them. The older child wanted an independent room and the younger child wanted a playful room.I made the children’s rooms quite independent from other rooms, and connected and through terrace.
The hallways and the terrace are buffer spaces where you can adjust the privacies of individuals, and switch the feeling from the room to outside and inside.
There is no living room but the dining room with a large table where the family can stay during daytime and night time.
Also the big space under the eaves which protrudes on the south side of the living room can be used like an outdoor living room.
The family can enjoy rice cakes making and barbecues there. Kids can run around with their dogs.
The four large roofs are gathered together, which shows the symbolic image of this family as the independent connection of individuals.
