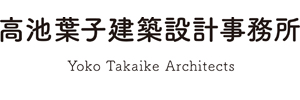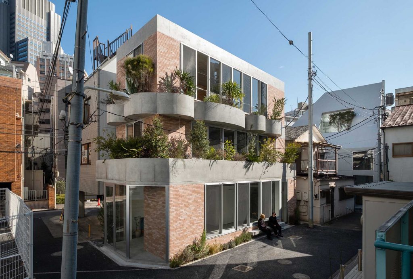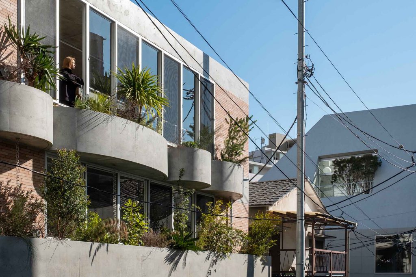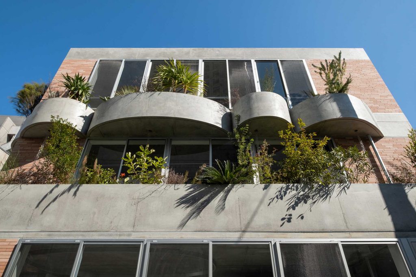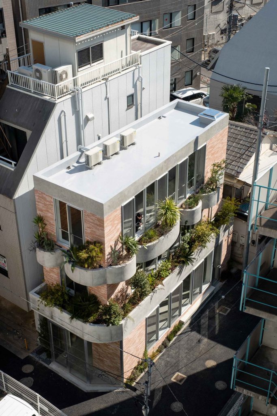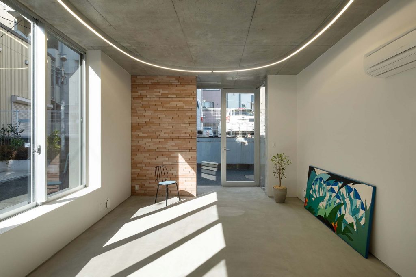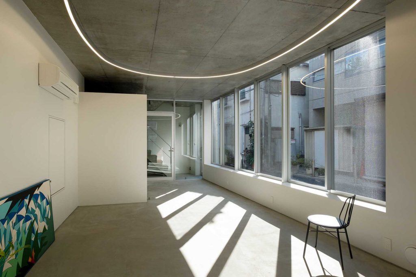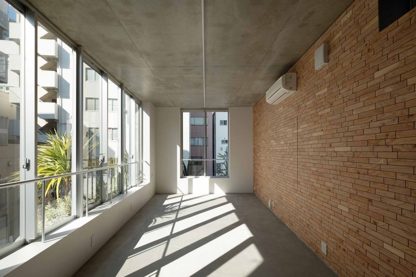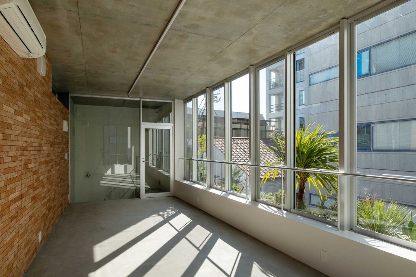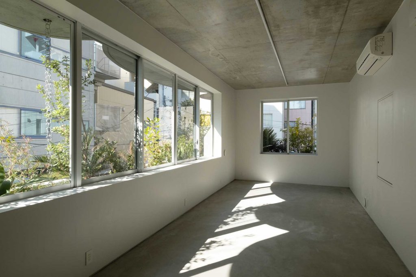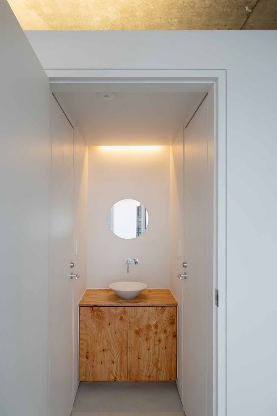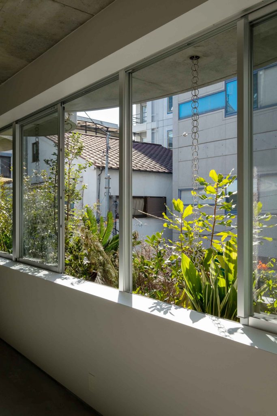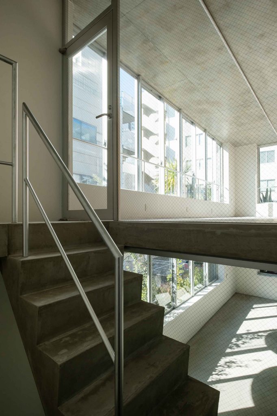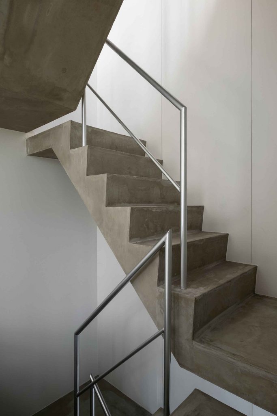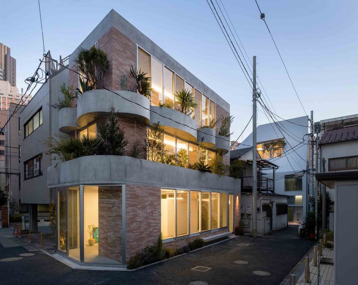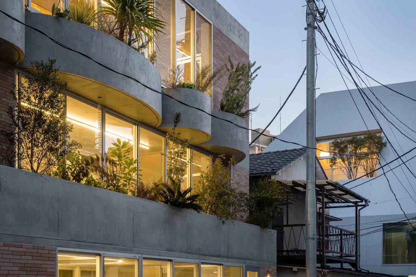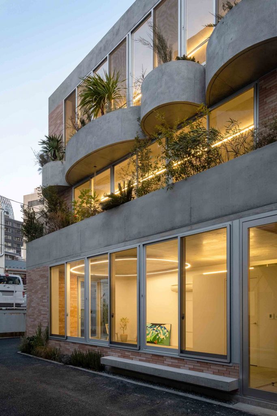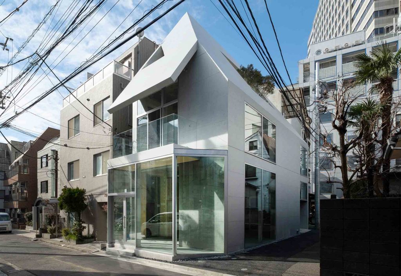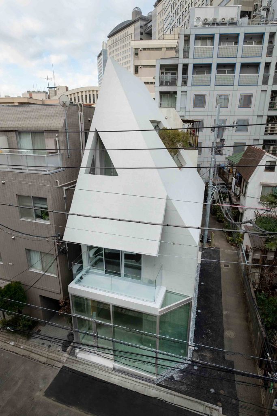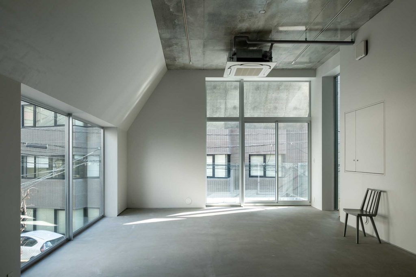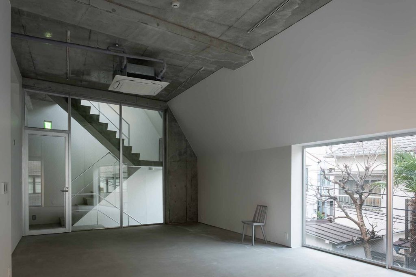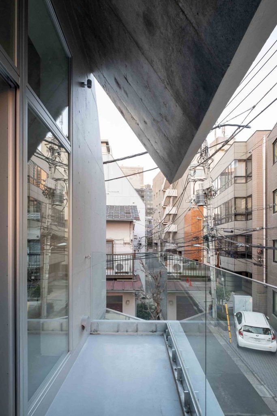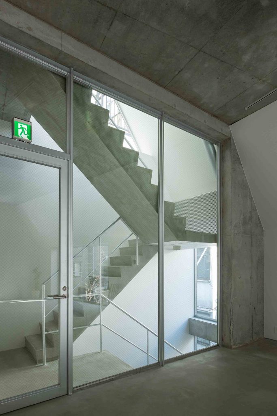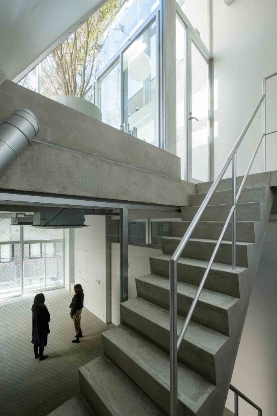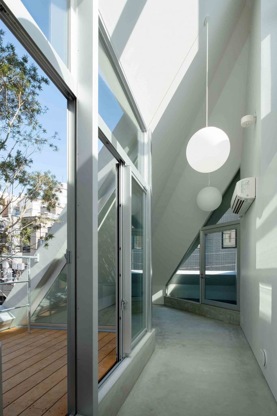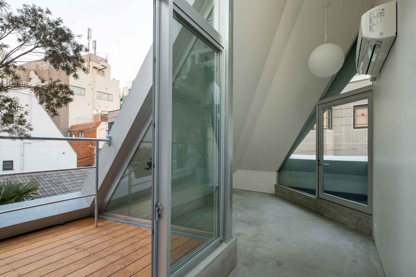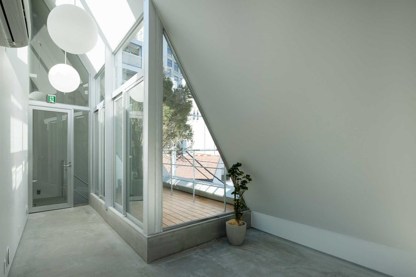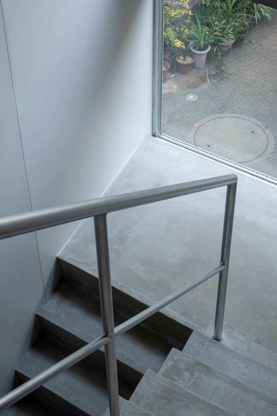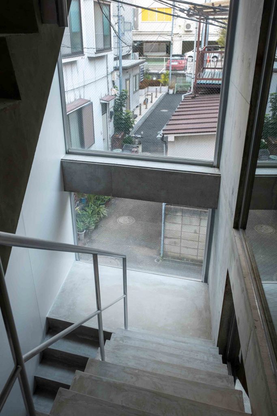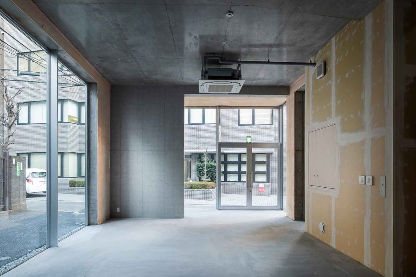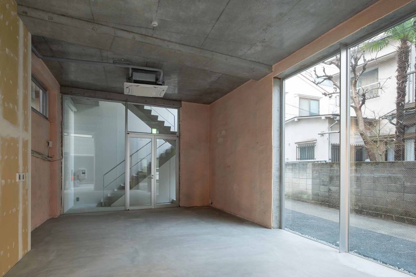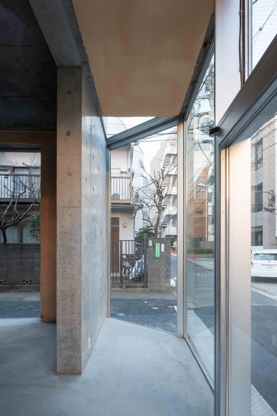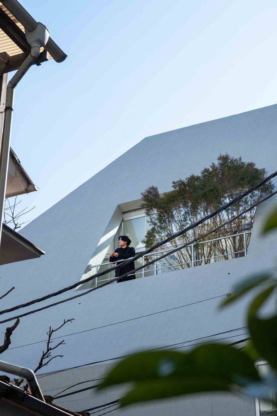Two buildings- Building 1 & 2 in Yoyogi
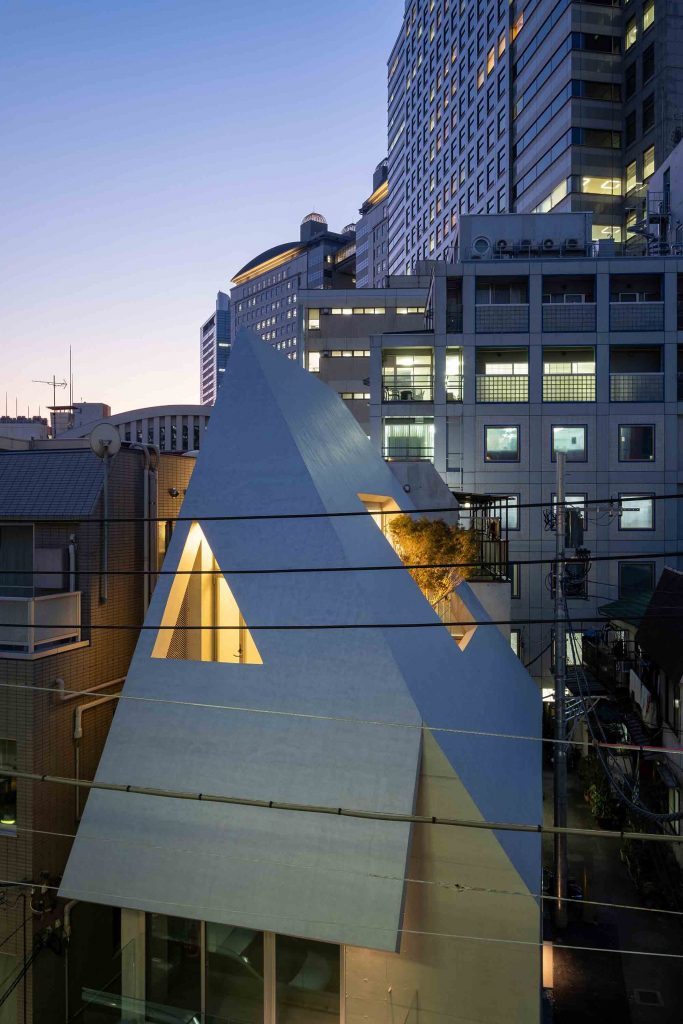
©Kai Nakamura
【Yoyogi Office 1】
Building Use: Office
Construction period: from June 2019 to January 2020
Stories of building: 3 stories
Main structure: RC structure
Building Area: 42.70㎡
Floor Area: 106.12㎡
Construction site: Tokyo
【Yoyogi Office 2】
Building Use: Office, Restaurant
Construction period: from June 2019 to January 2020
Stories of building: 3 stories
Main structure: RC structure
Building Area: 58.51㎡
Floor Area: 141.3㎡
Construction site: Tokyo
These two buildings are built in proximity of Shinjuku station, located in the center of the Tokyo metropolitan area. The surroundings consist of a mixture of medium sized commercial and office buildings, apartments and individual houses. The client aims to create an office building, though limited in size, embodies playfulness and ultimate comfort of a workplace. Furthermore, by providing a workplace such as above, we aim to encourage and support to boost the number of active SMEs.
We had two things we wished to achieve. First was to secure and maximize both floor space and volume as much as possible within a limited and crowded site. Second was the challenge to create a strong presence and impression of the building on the corner of a small street yet having a connection with the surrounding streets in the area.
[ Yoyogi Office No1]
Yoyogi office No 1 is a 3-story building which somewhat resembles a large flower pot. The first story and the 2nd story are lined with flowerpots along the wall. We have designed it so that colorful flowers and plants stream outwards from the pots. The concrete extending from the flower pot located in between the floors also have significant roles as crossbeams. These crossbeams manage to suit the difference of the slippage between the two floors that have different dimensions. Flowers and swaying plants seen along the wall will enable people from the inside to feel the nature in proximity and visually soften the ambience connecting the outside world with the interior design. The plants along the wall also have a positive correlation with the outside space including the near-by local streets. The outer walls of the building use bricks to express a natural look where people can recognize the uneven light and dark red colors, giving warmth to the building impression.
[ Yoyogi Office 2]
Yoyogi office No 2 is a 3-story building with a large pointed roof. It is planned to be used as a sales outlet. Thus, it is designed to have a large space with a high ceiling. The diagonal exterior of the roof extends from the street. Starting near the point of the restricted street area, all the way up to the top of the building, we have used the diagonal roof stretching towards the sky to give a dynamic and strong impression and ensure a spacious area for a sales outlet.
The interior of the building is divided into 2 floors. Each floor has a 4-meter pitch, and different shapes for the floor. 1st floor is shaped quadrangle, the 2nd floor a pentagon, and the 3rd floor a triangle. The ceiling ranges from 3.7m to 5.5m high, allowing to offer a substantial yet airy space.
The concrete roof and outer walls have large openings with a terrace, a roof garden and a window which allows you to feel the city. As for the east side of the building, the roof slab was extended with a large eave to provide a roof over the terrace, which may be seen as the face of the building from the streets.
When you walk around the interior of the building, the scenery of the city catches your eyes in various sizes and directions. Enjoy and feel the city as if you are in an air pocket of this city.
Our proposal is a prototype of small-sized buildings which allow you to always feel connected with the city.
