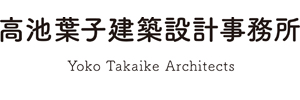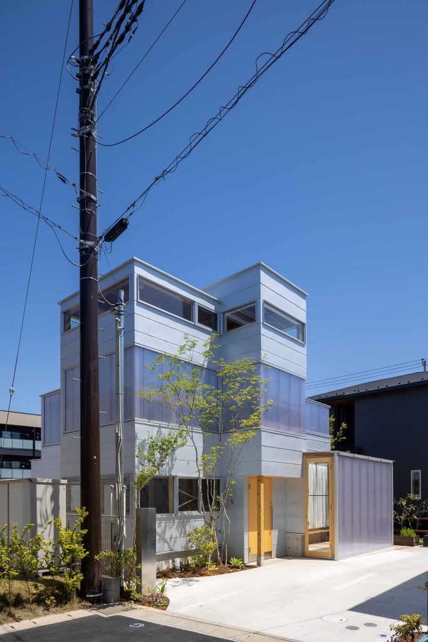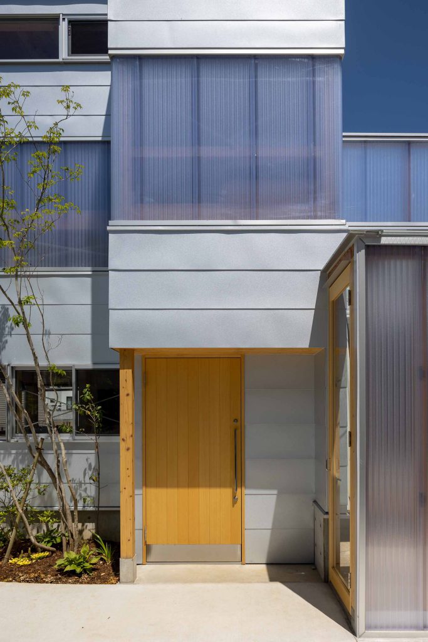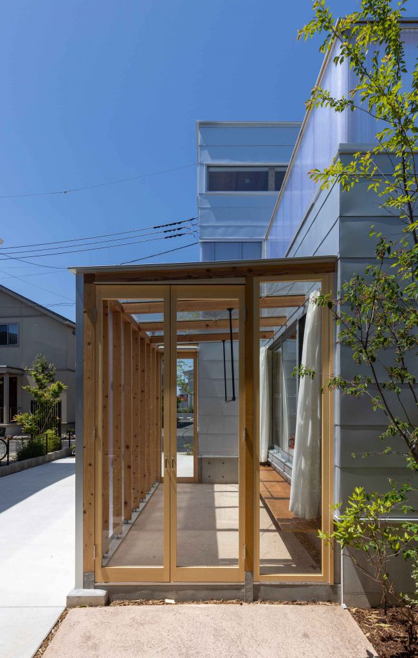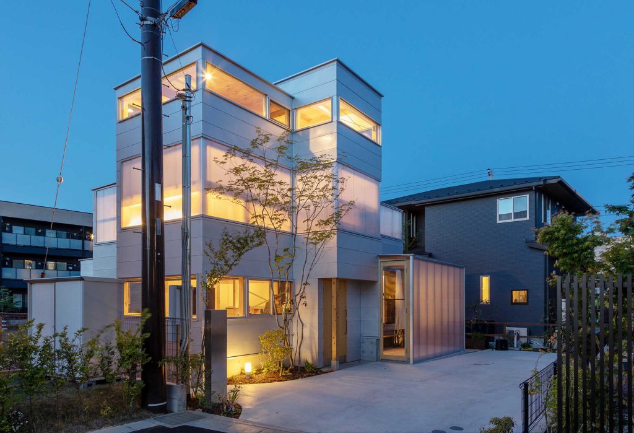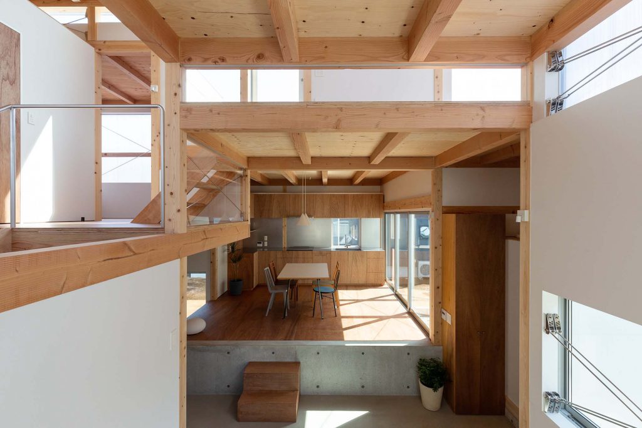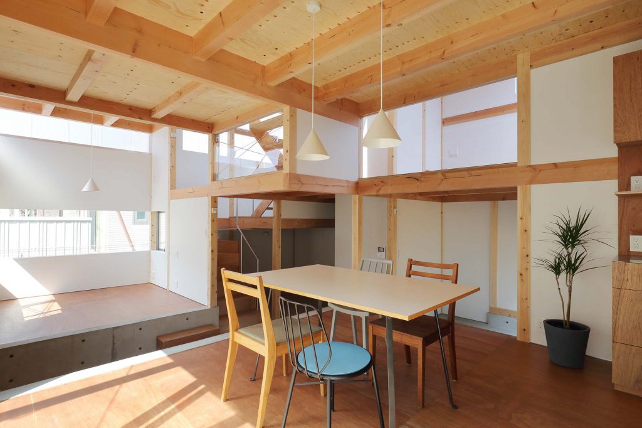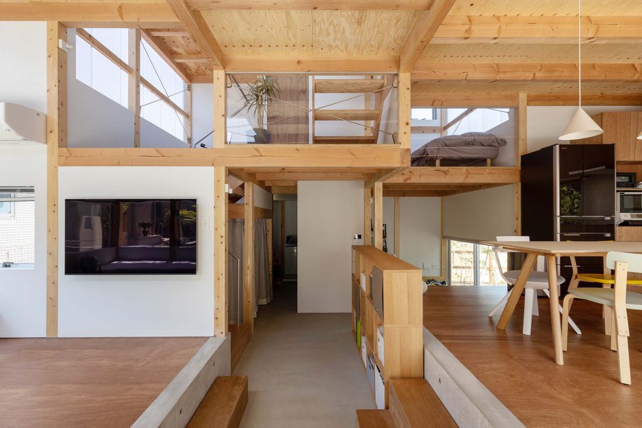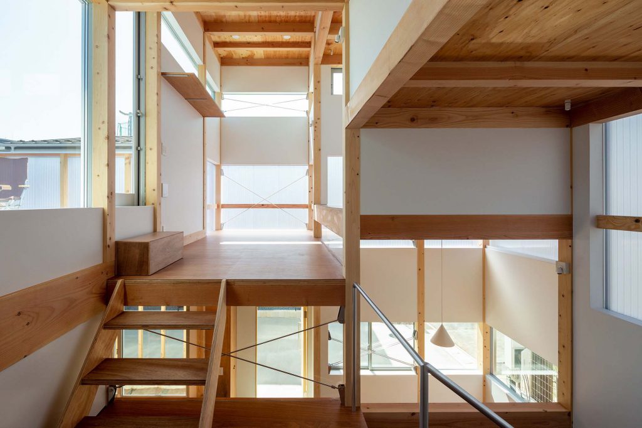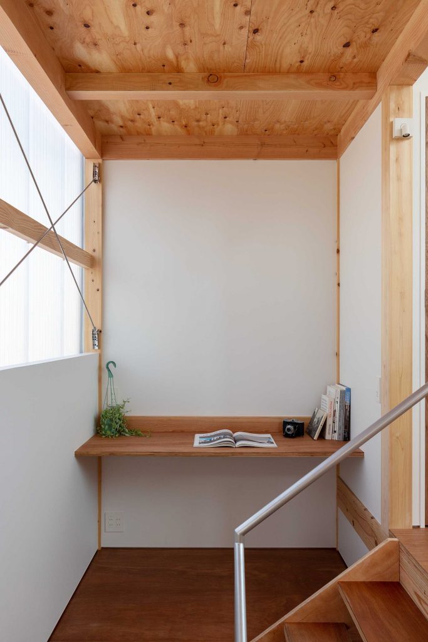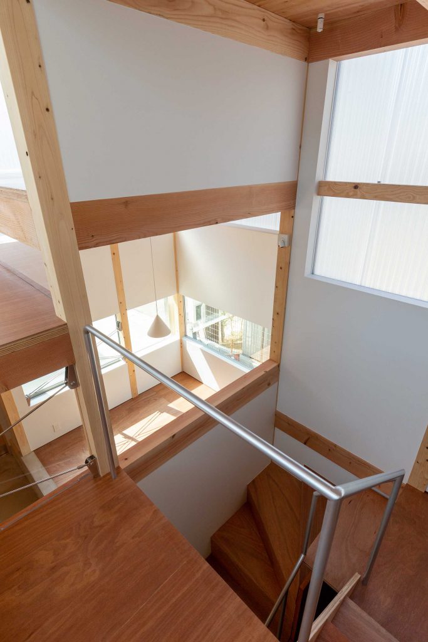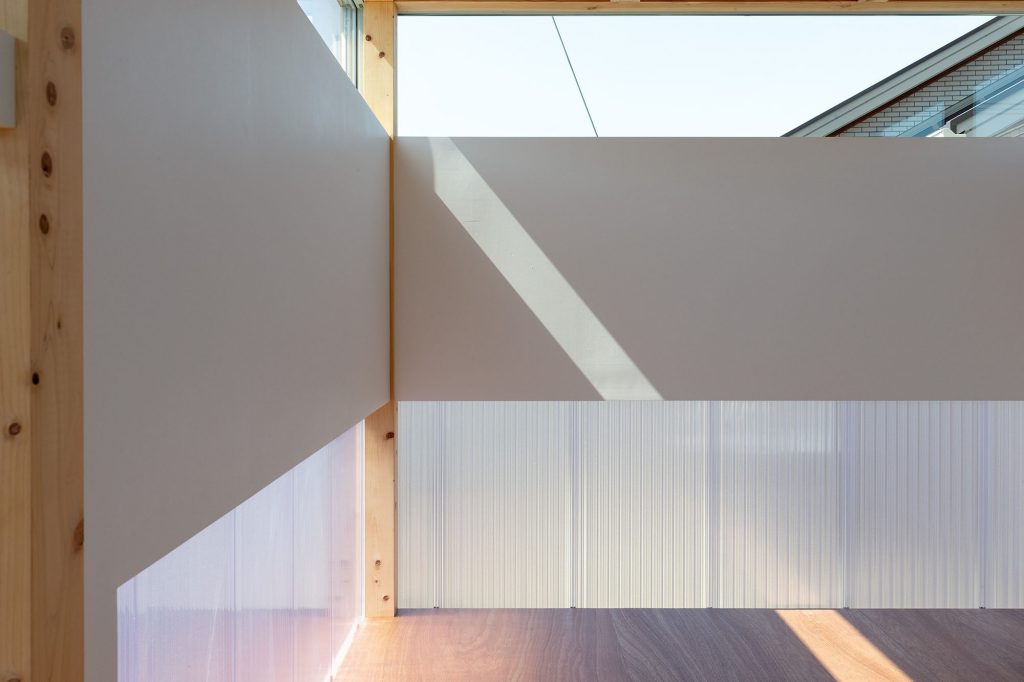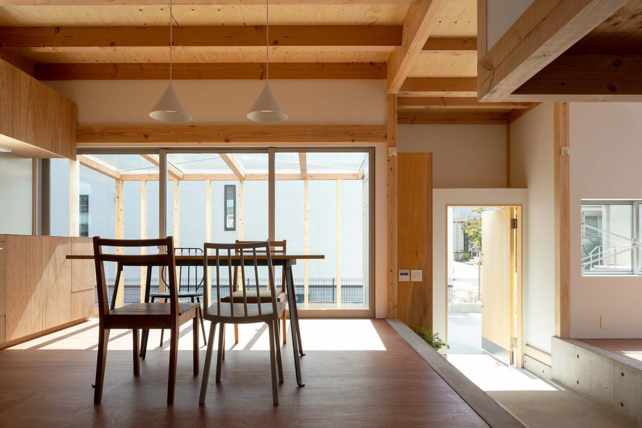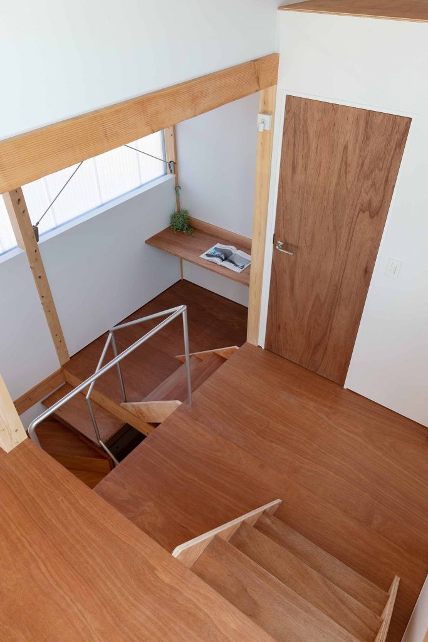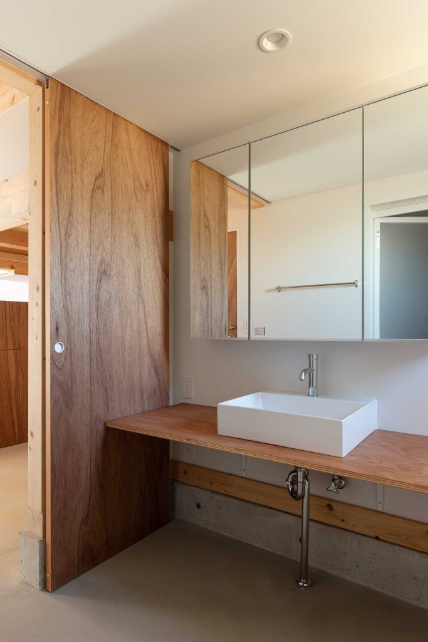Floors and light house
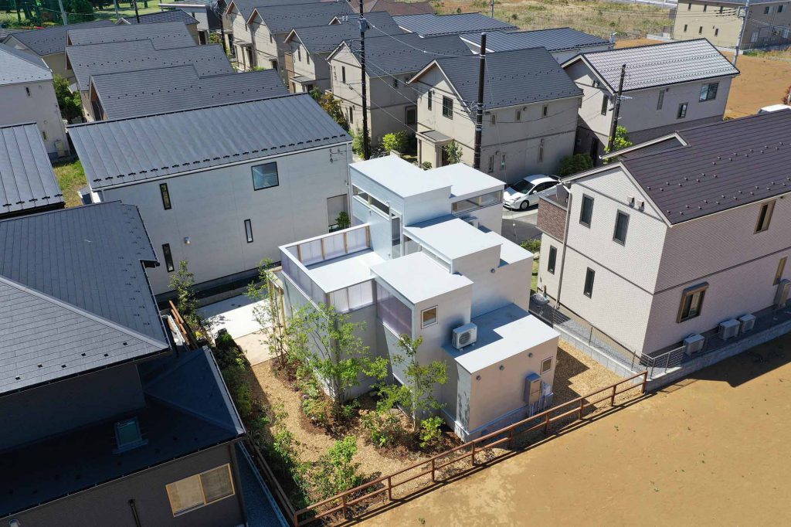
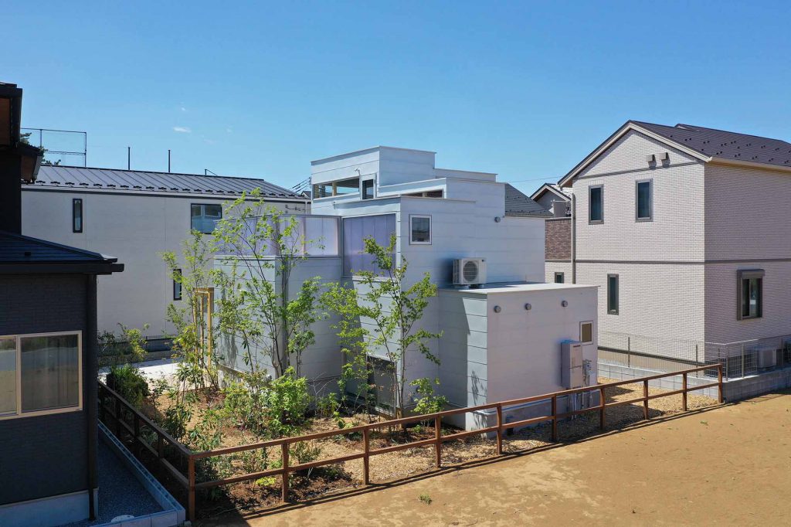
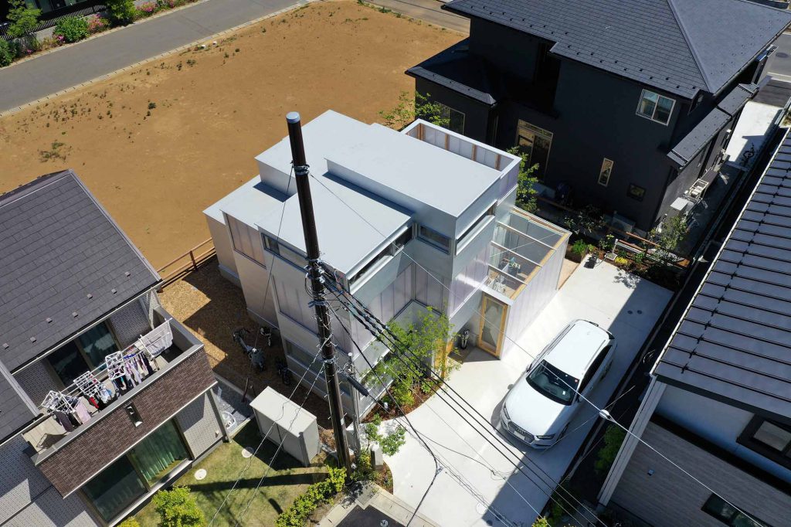
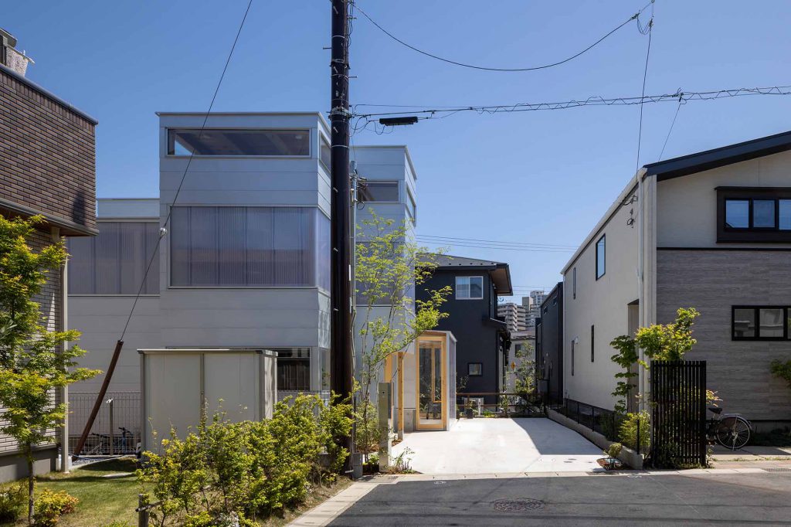
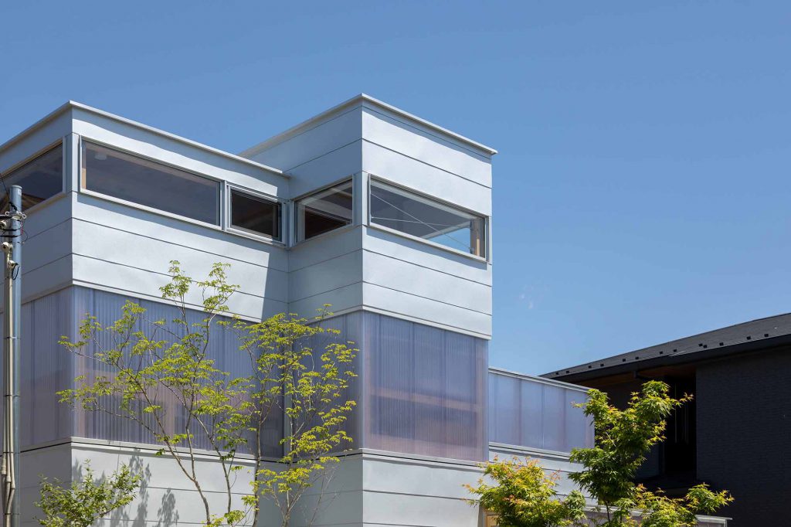
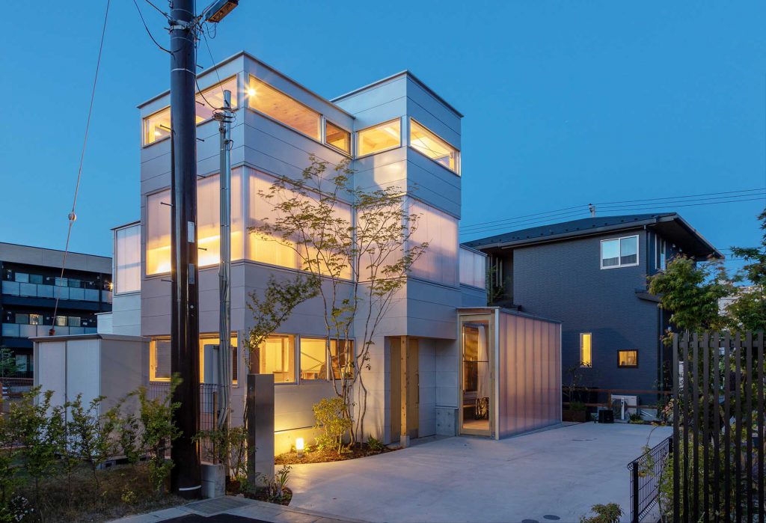
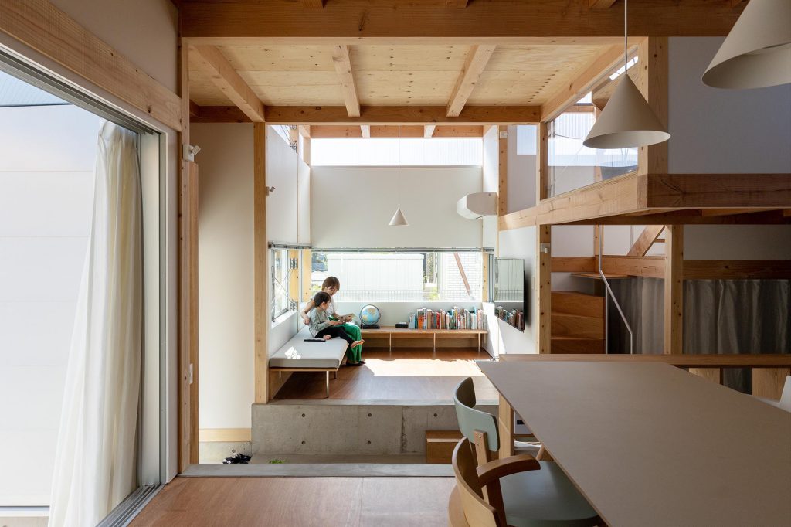
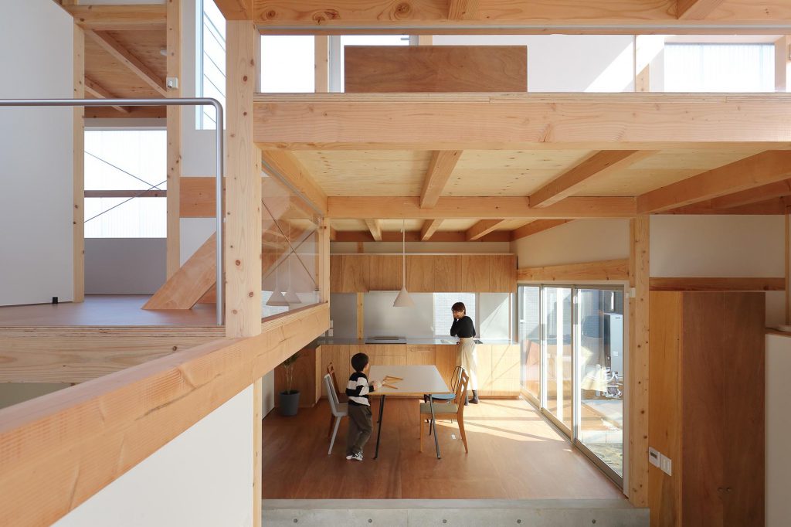
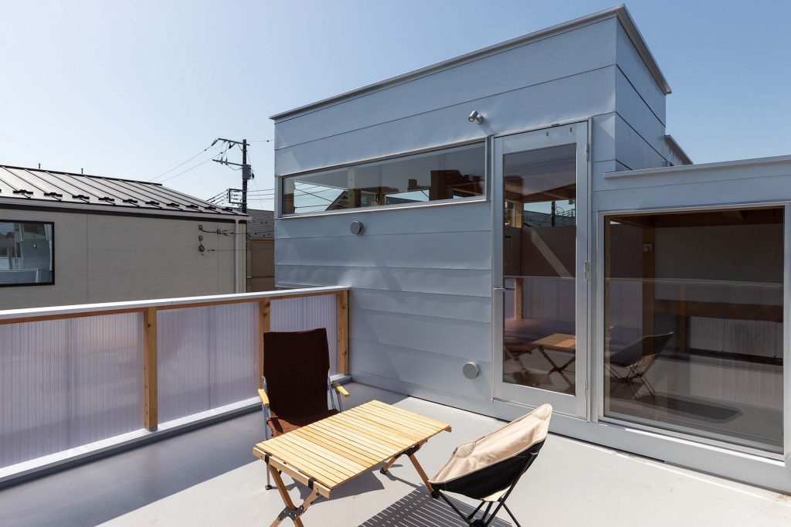
©Kai Nakamura
Building Use: House for home
Construction period: from June 2020 to Dec. 2020
Stories of building: 2 stories on the ground
Main structure: RC structure
Building Area: 58.77㎡
Floor Area: 85.79㎡
Construction site: Chiba Prefecture
In the past, area of this site was home for Jomon and Yayoi people(from 10,000 BC to AD 3 century), and there are many ruins.
Fields and forests had spread and nature has remained until recently. Entering Heisei era, the land has rearranged and a railway has built to create a new town.
Now this site have almost no special context to home, because being surrounded lots of vacant space. So I designed “the Floors” as a clue( key theory) for shaping family’s lifestyle.
Firstly the concrete foundation extends from the ground to becoming the wall of the house , waist height. That wall should be natural style first floor. It gives strength to the land which has once returned to zero from fields.
Next arranged 8 different height floors in the house. The family and visitors could choose their own whereabouts.
The design plan is a shape of unfolding the letter of “field, Ta” and there are no pillars in the center or the corner of the floor of this house. Because the entire building should be looked like the continuous floors, but not a set of volume.
Since it is expected that many houses will be built around this house in the future, I don’t make many windows on the wall.
Rather the gap of the floors are regarded as an opening for light like windows, and light enter the inside of the house with as few openings as possible.
I don’t make a fence on the border but make a rich hedge with variety of plants. After 30 years the trees will grow and decorate the house. The site itself becomes a small forest.
The unity of the family will fit the environment through the 8 floors and this house will give the feeling of openness too.
