ComRezi-Akabane
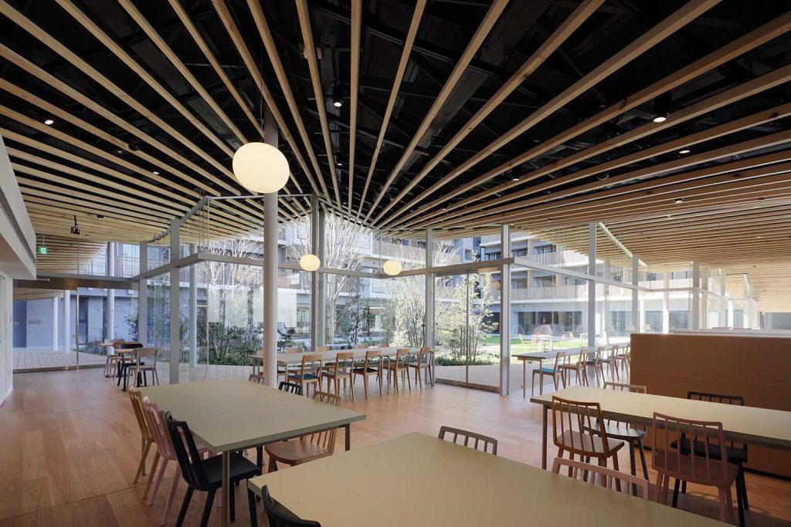
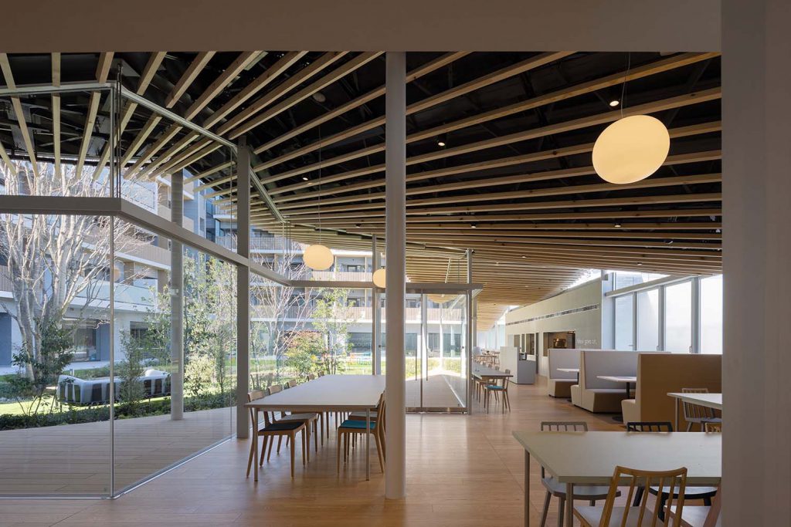

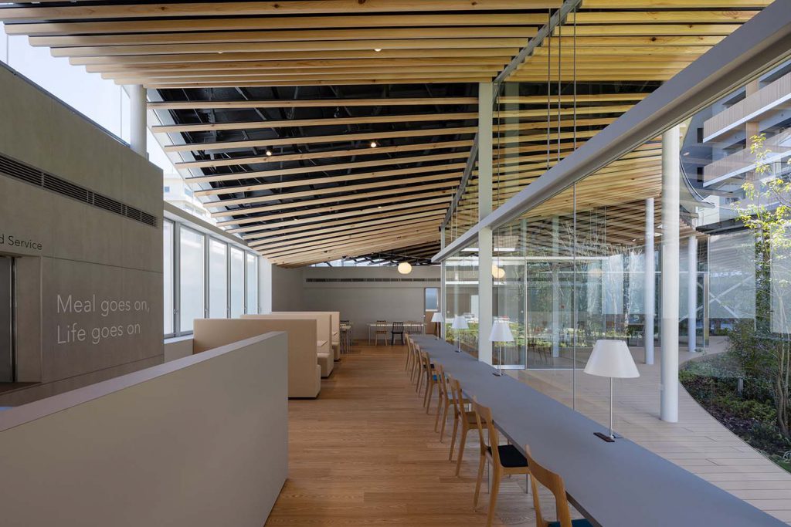
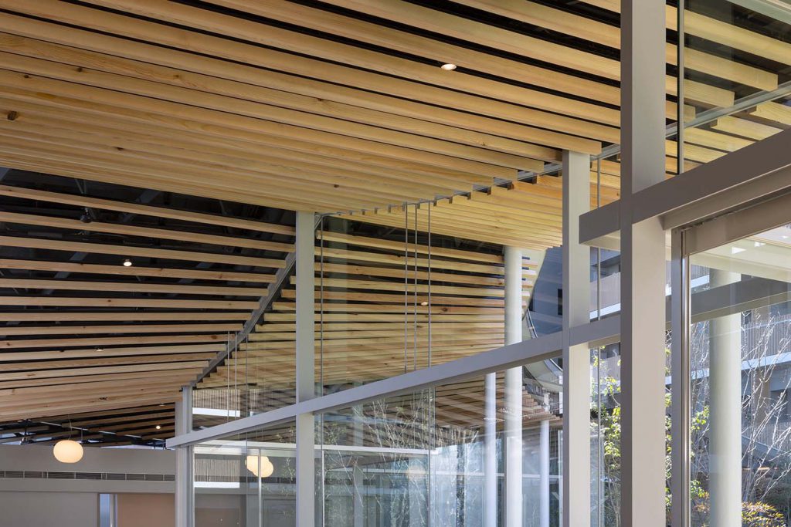
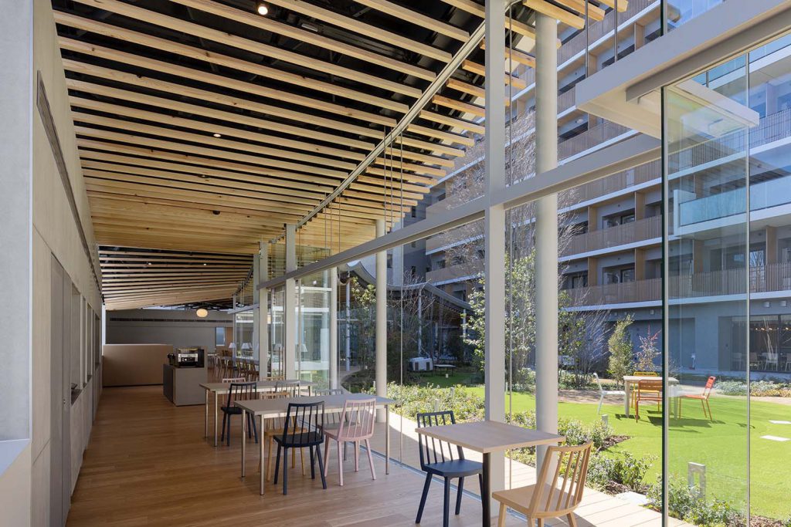
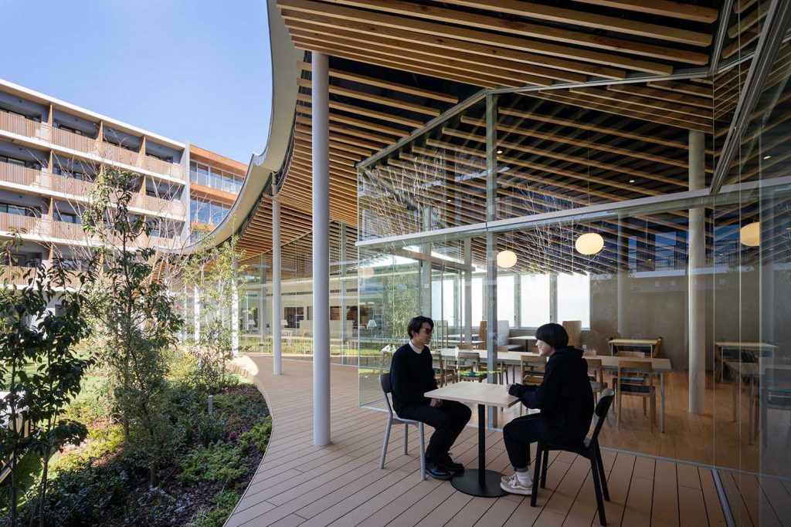
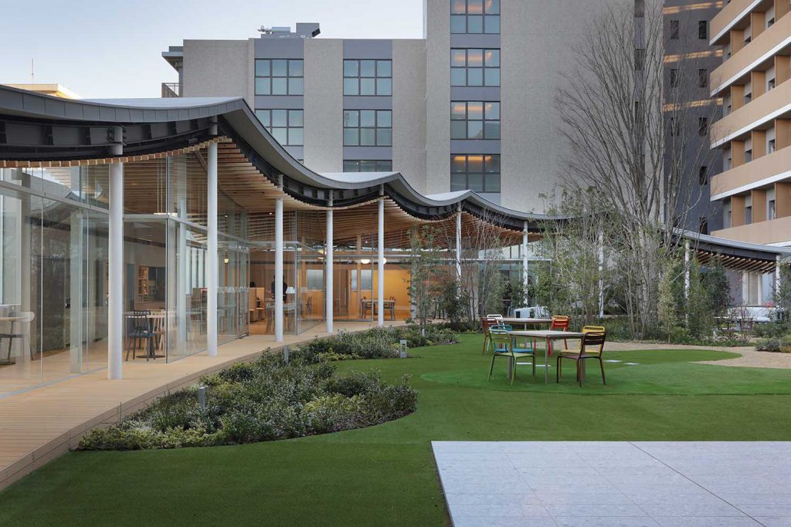
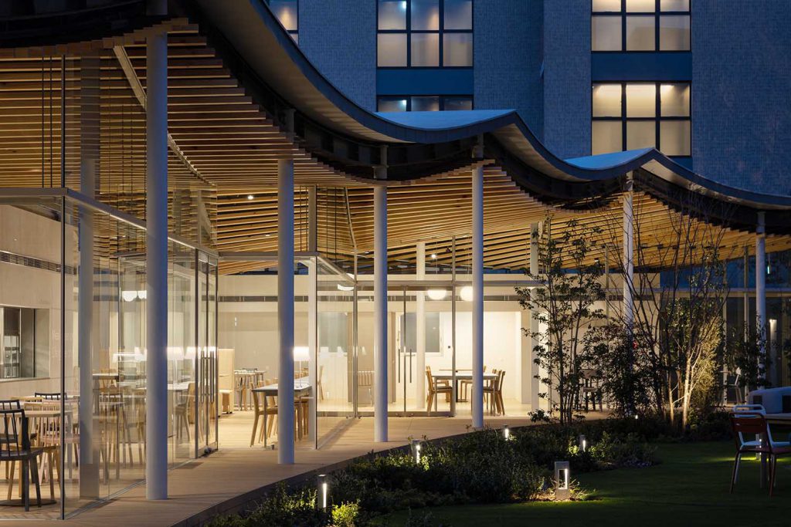
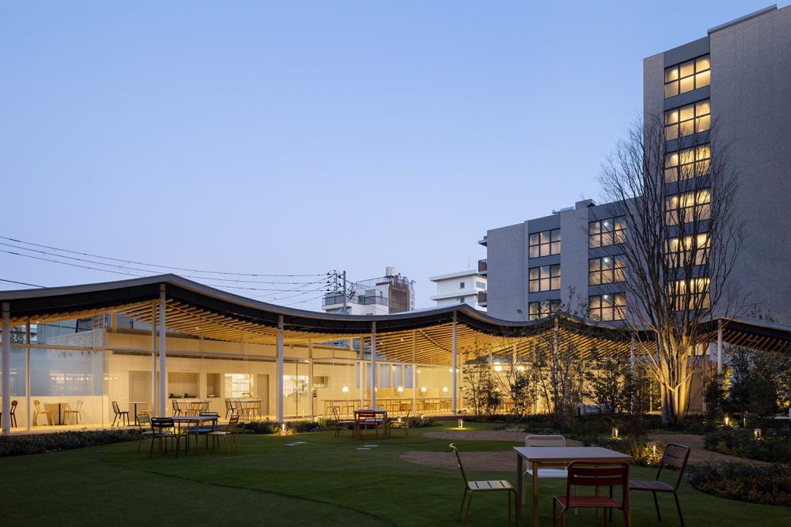

©Kai Nakamura
ComRezi-Akabane Cafeteria
【カフェテリア】
用途:食堂
工事期間:2021年5月〜2022年2月
階数:地上1階
主体構造:鉄骨造
建築面積:336.44㎡
延床面積:261.72㎡
建設地:東京都
ComRezi-Akabane is a residence complex built by Haseko Corporation located near Akabane station. It is a large-scale building complex which has 3 buildings. Company housing section, student section and a section for rent as residence. The 3 main buildings (Designed and constructed by Haseko Corporation) are set in a U shape and in the middle, there is a courtyard with a cafeteria as a convenient place for all to share.
Yoko Takaike Architects designed and supervised the cafeteria section as seen in the picture. Besides the cafeteria, we also designed the shared living room in the student building section. We have implemented a unique 4-layer wooden technique to Haseko corporation’s fireproof building. (More explanation in the following pages.)
We have utilized the space which connects the student building section and the office section as a cafeteria. The cafeteria is also a place where people pass through to go to other buildings and the movement of people between buildings are contained in a large corridor-like cafeteria without people randomly spreading into the courtyard. By doing this, we have allowed a presence of a spacious and calm courtyard.
The cafeteria uses a circular arc to connect the buildings with an outer lining with a roof. The large glass windows towards the courtyard takes in the daylight allowing people in the cafeteria to see and feel the beautiful green in the courtyard.
The roof of the cafeteria has a rhythmical wavy shape which gives an open impression, opposite of a dull and heavy impression. The symbolic roof with a charm of its own, plays a significant role as it can be seen from all 3 buildings and the wavy look gives a spacious and relaxing impression to the whole Komureji-Akabane complex.
The roof is consisted of five consecutive curved surfaces to ensure adequate execution of the design. The surface size widens and increases height towards the center of the building which starts from the connecting part. The rhythmical undulating roof effectively unites the openness and the moderate segmentation, enabling a spacious and open atmosphere.
The large rectangular windows of the cafeteria are arranged to make a space where the glass surfaces meet, allowing a triangular space outside the cafeteria for various use.
The wooden louvers for the eaves and ceiling give the entire cafeteria a soft touch of variation and warmth that oversees the interior and the exterior of this cafeteria.
The segmented rooms such as the kitchen, private rooms, and the smoking room,
function as the core of the anti-earthquake structure which is located on the
opposite side of the courtyard. We have made segments with different
characteristics enabling people of various generation to choose their own
comfortable spot, such as the counter seats which face the courtyard and a
large table on an elevated place with a high ceiling.
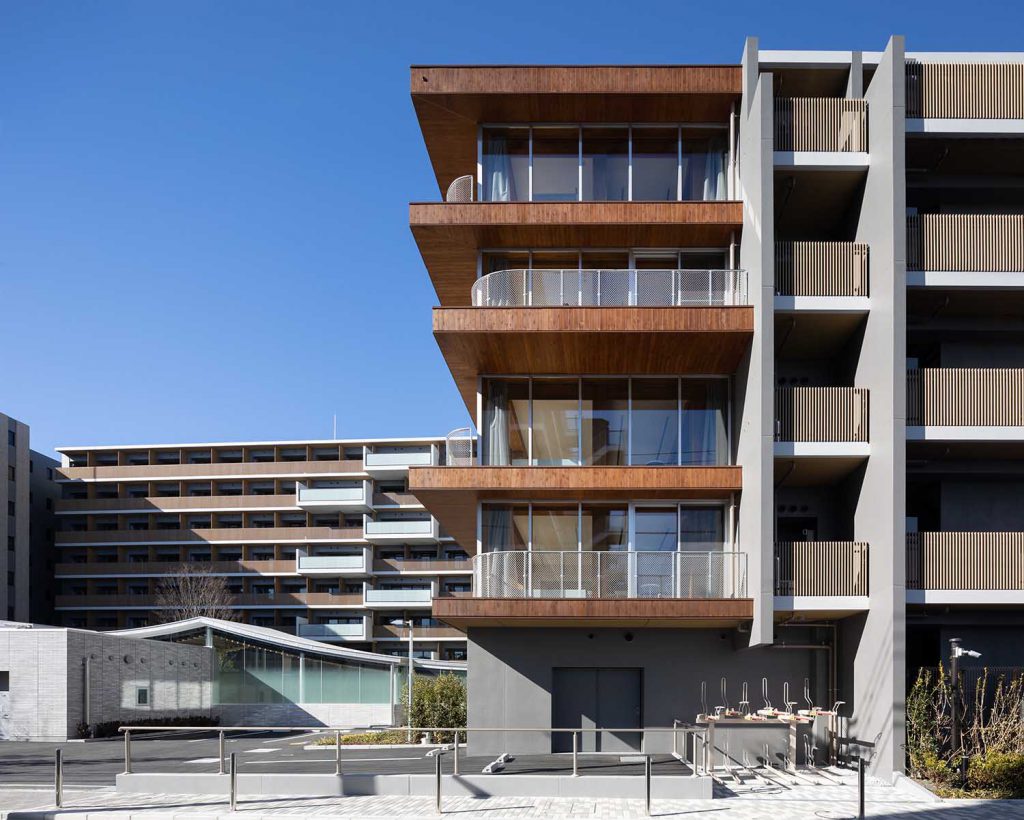


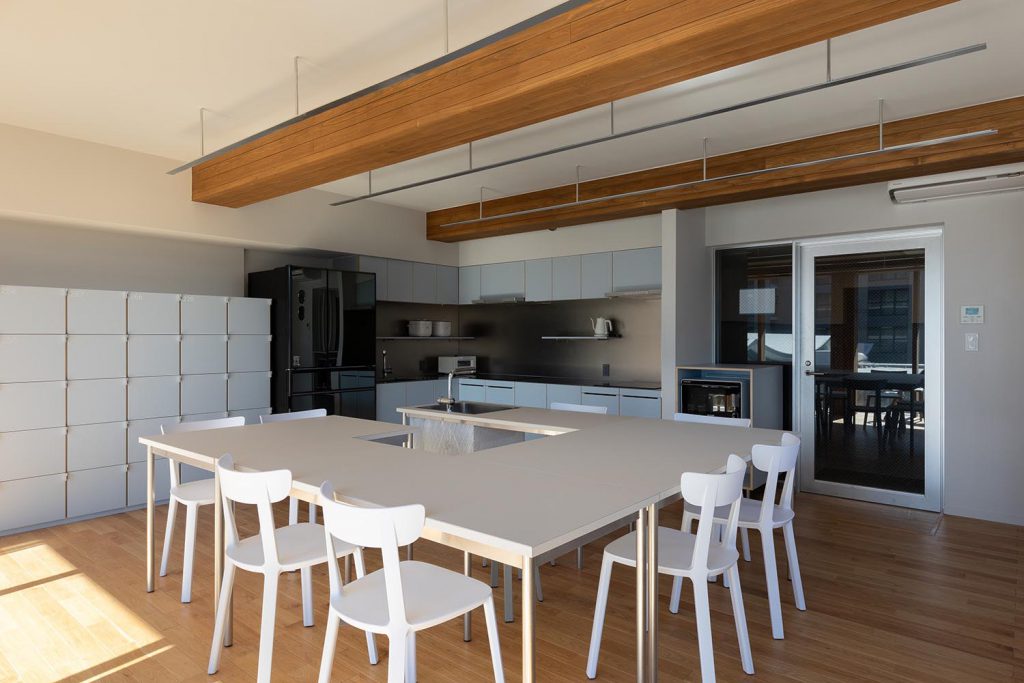

©Kai Nakamura
Four-layer fireproof wooden structure for living room of student section, ComRezi-Akabane
【4層リビングルーム】
用途:寄宿舎
工事期間:2020年12月〜2022年1月
階数:地上5階のうち、2〜5階の一部
主体構造:鉄筋コンクリート造一部木造(耐火木造)
延床面積:147.4㎡
建設地:東京都
This is an attempt to implement a four-layer fireproof wooden structure inside the RC fireproof building built by Haseko Corporation. Our aim of the use of wood is for the kitchen and living room to have warmth of a wooden house along with a bright and refreshing impression that will enlighten their future as it is shared by all students in the dormitory,
The structure of the building uses a simple
wooden framework that uses fireproof certified elements for column and beam
structure.
As this is a fireproof architecture, spandrel extended from the floor slab is used for the compartment between layers. The two sides facing outwards secure the maximum surface for taking in light. Floor slab becomes an external terrace that protrudes alternately by floors.
Furniture is hand-picked so one may change the layout to meet their purpose. A layout for eating individually, or a layout for groups to dine together and enjoy each other’s company. A large table is set in the center for people to eat facing each other while still being able to keep a certain distance since it’s a large table. Besides the kitchen, we have designed to install a table with a sink enabling a shared space and time for those who are eating and for those who are doing the dishes.
ComRezi-Akabane is Haseko’s first attempt to adopt fireproof wooden structure in a RC fireproof building.
One of the challenges was ensuring a certain level of sound insulation performance criteria for the residence building. We have experimented in the Haseko Co. technical research institute with a mockup and verified that the architecture meets the sound insulation standards. We look forward to this hybrid architecture (fireproof wooden structure in a RC fireproof architecture) opening a new door, exploring and developing different design and usage for the coming years.
